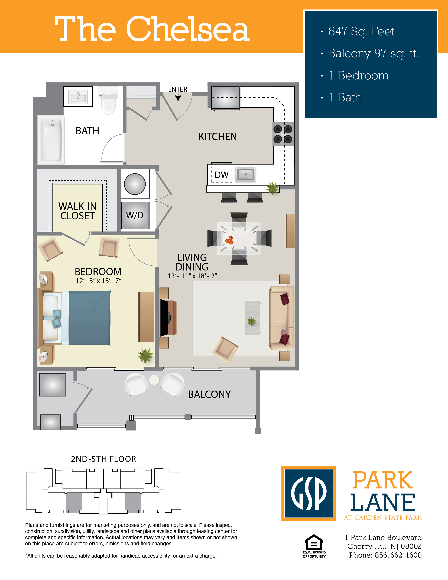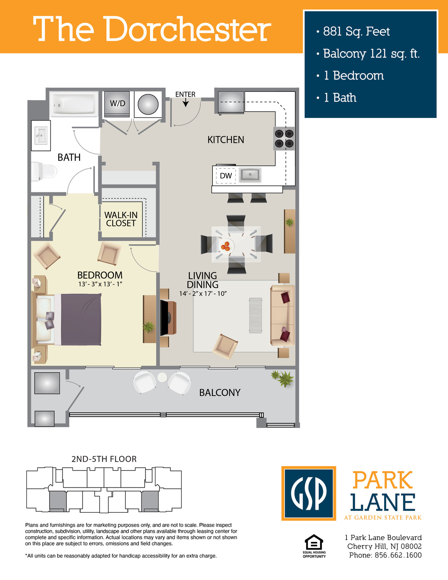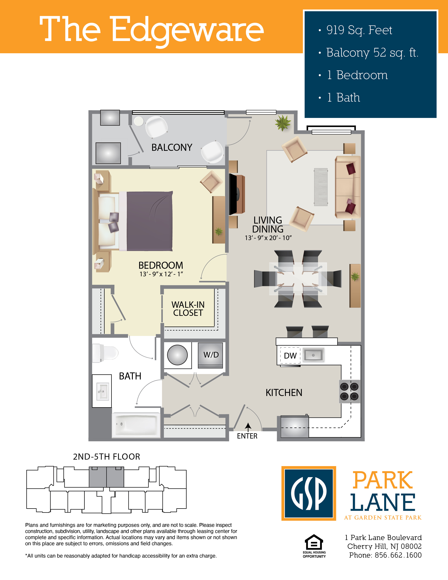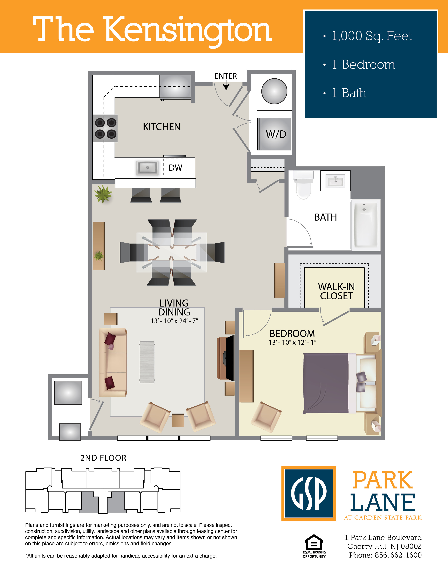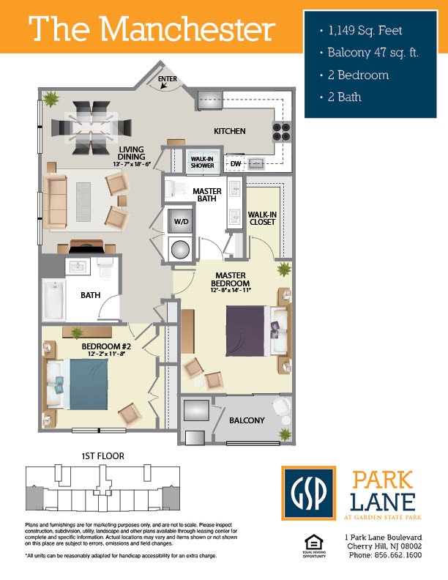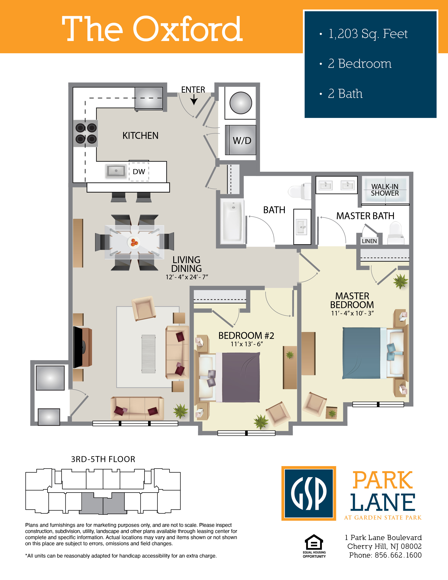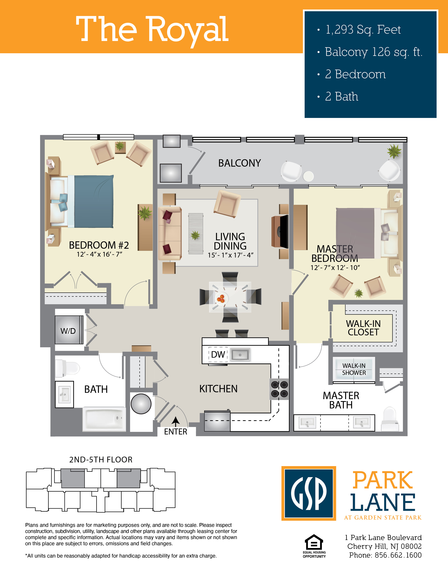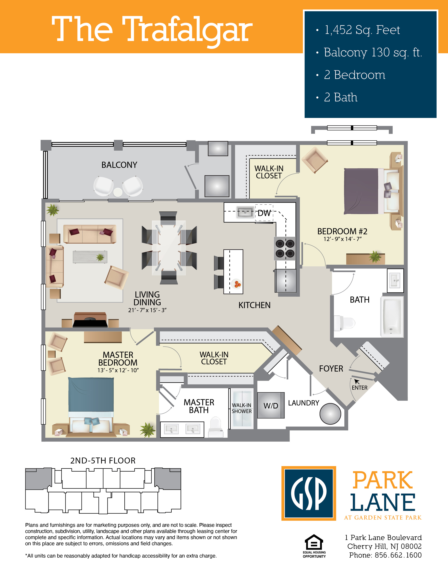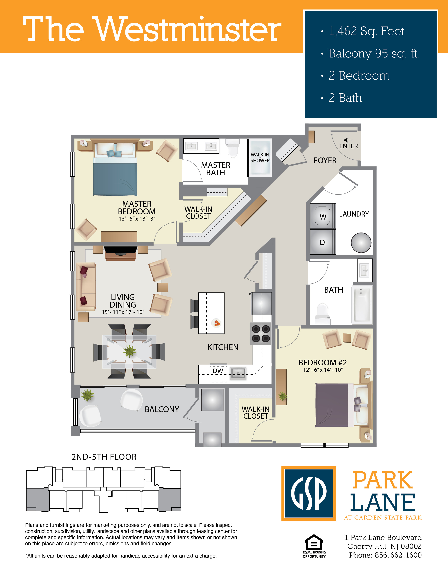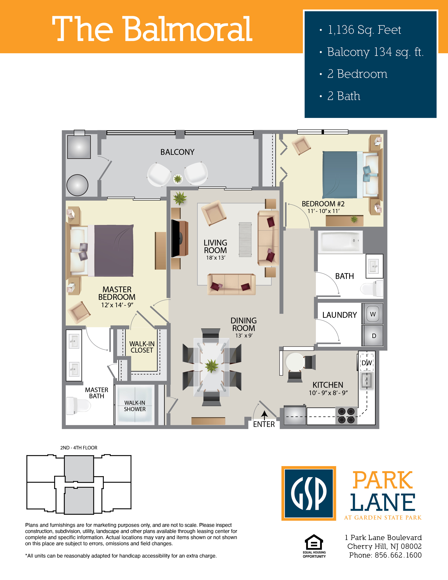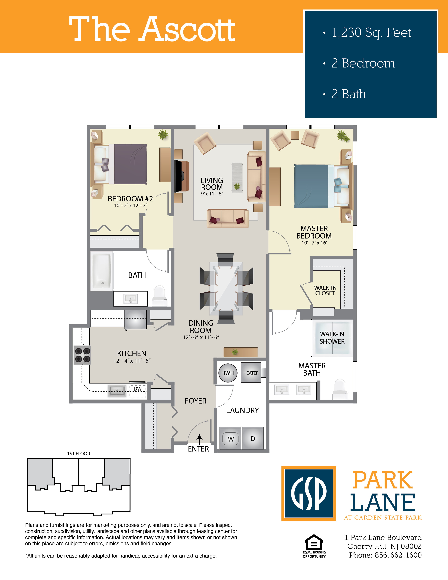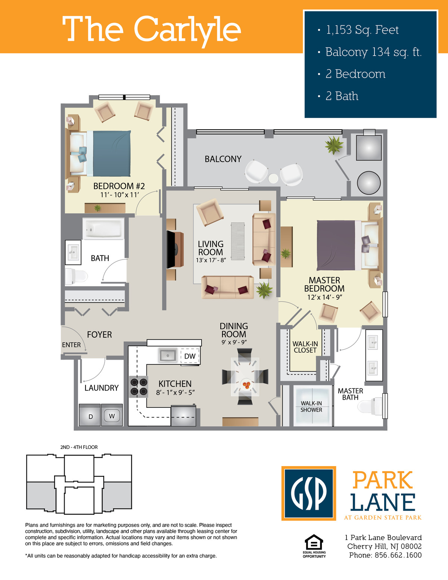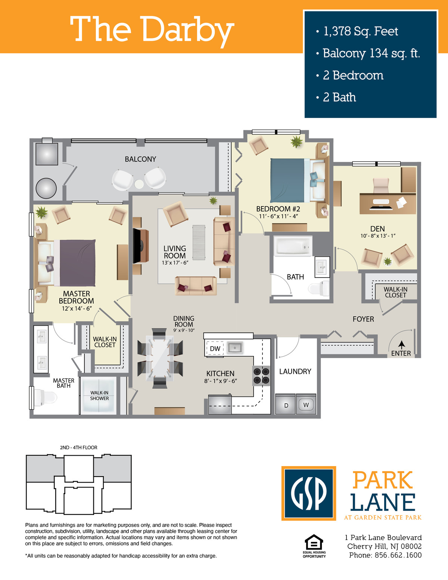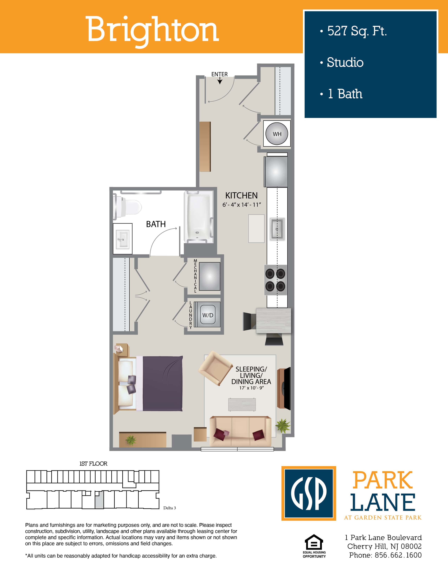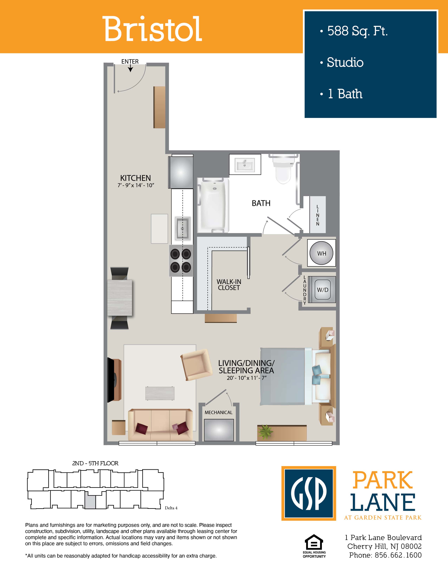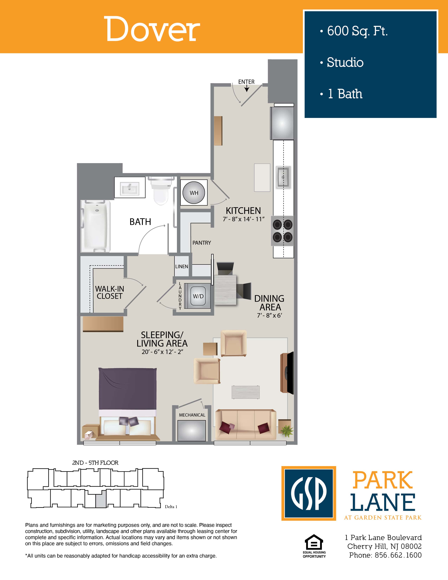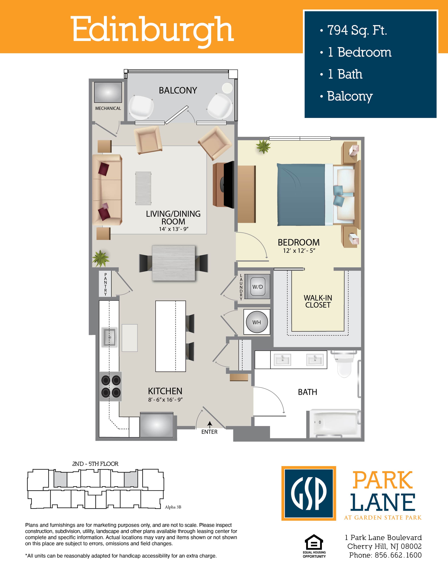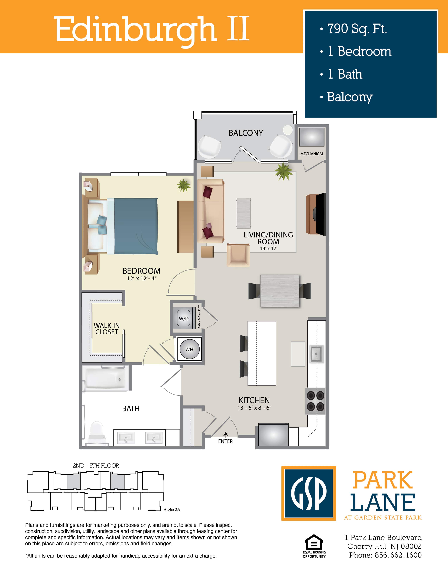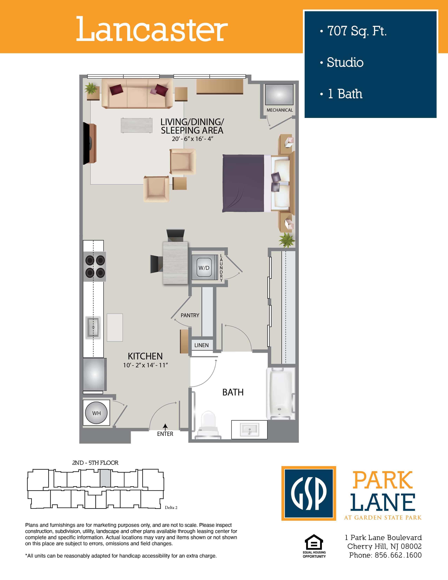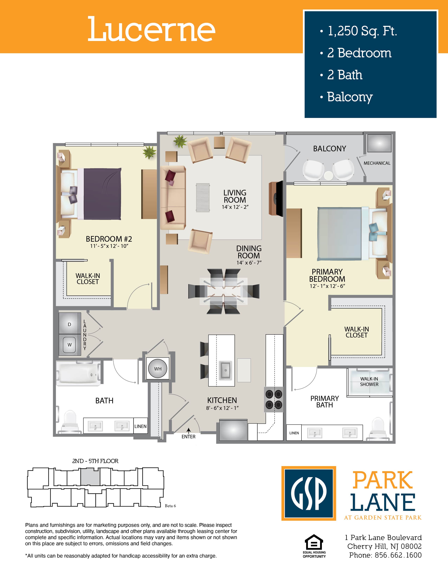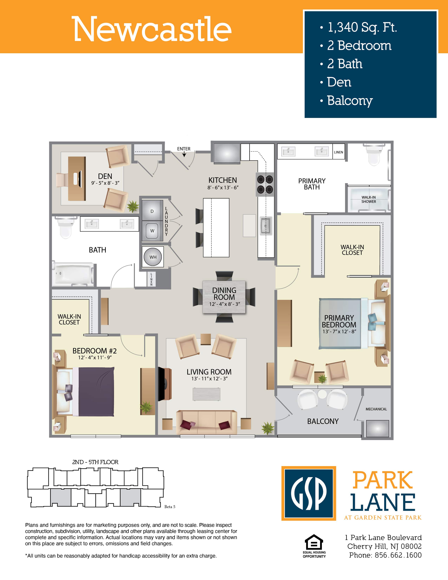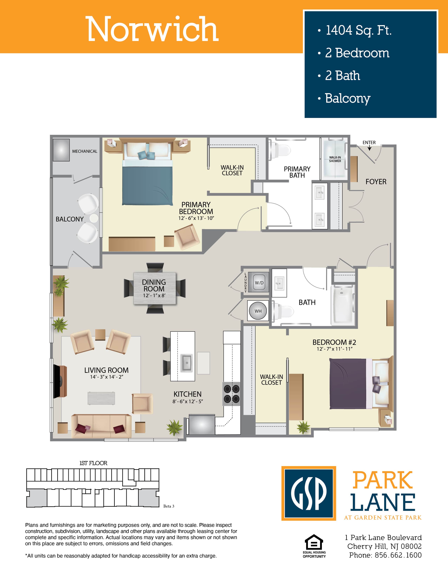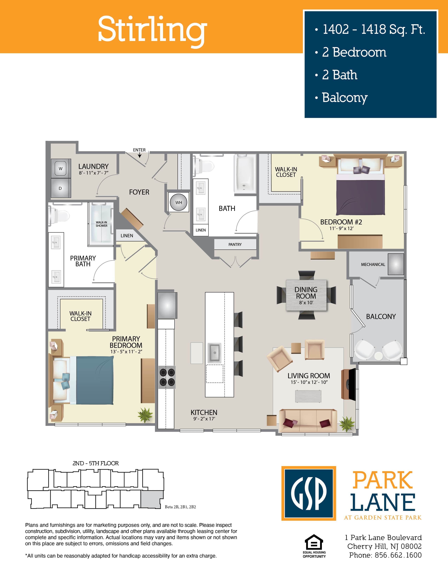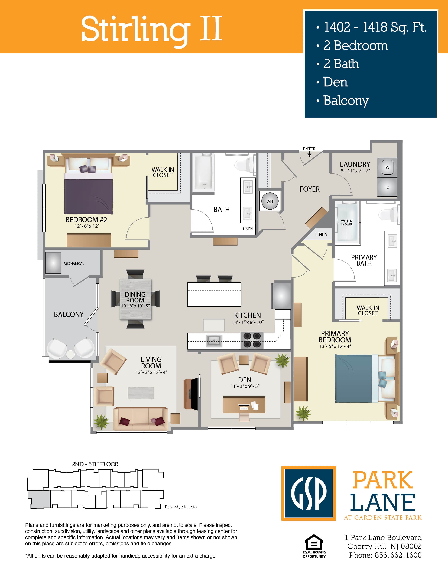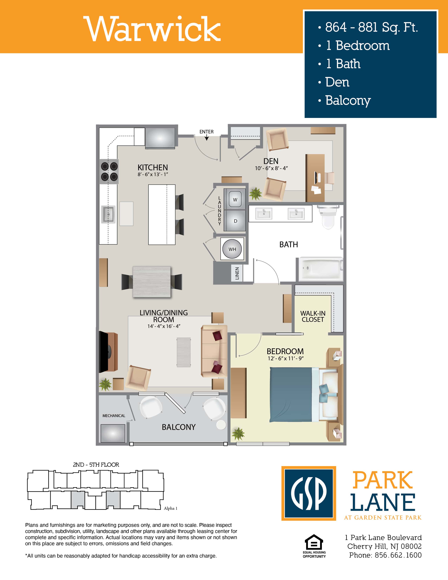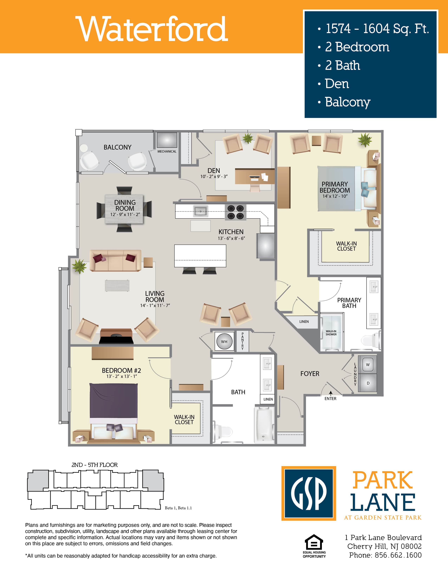Luxurious Living Space – Cherry Hill, NJ Apartments
Park Lane at Garden State Park offers a variety of spacious, comfortable two bedroom/two bath and one bedroom/one bath layouts. These large apartments were meticulously designed to meet and exceed the demands of the high end of the Cherry Hill rental market. Whether you’re looking for more space, you’re just starting out, you’re downsizing or you’re somewhere in between, the apartments at Park Lane are sure to meet your needs.
Every residence at Park Lane features gourmet kitchens with ceramic tile flooring, granite countertops, mosaic backsplashes and custom cabinetry. Every bathroom is complete with tile flooring and tub surrounds, oversized mirrors and granite vanity tops. Walk-in closets and other storage areas, such as linen closets and full-size washers and dryers, are in every apartment home. The apartments at Park Lane also include private balconies or patios that overlook the community’s beautiful grounds. These large, open layouts and huge windows enable natural light to flood every apartment home. Start living a modern, luxurious lifestyle in Cherry Hill.
Every residence within Park Lane at Garden State Park has been meticulously designed, constructed and maintained to welcome residents who demand the best and have an eye for style. Contact our leasing office to schedule a personal tour of these beautiful apartments. We’re confident you’ll find that the layouts provide ample space for relaxing and entertaining while the finishes appeal to your senses and provide the comfort befitting your lifestyle.
At Edgewood Properties, we pride ourselves on being more than just a real estate construction and management firm. While building beautiful apartments and wonderful amenity spaces within intelligently planned communities is at the core of what we do, the service we provide to our residents is where we differentiate ourselves. The on-site staff at Park Lane will go above and beyond for our residents. Our concierges not only happily greet you when you enter the resident’s center, they are expert at everything happening in the local area and they’ll ensure your packages are carefully handled. Our leasing staff are not only familiar with our rental process, they’ll serve as your guide as you navigate the rental process. Our maintenance staff sees every call they receive as an opportunity to serve our residents and surpass expectations by resolving any issue you may have quickly and efficiently.
Begin envisioning life at Park Lane by reviewing the above floor plans of our spacious, luxurious residences. For another visual experience, visit our photo gallery to see how these floor plans come to life. For an even more immersive experience, visit our virtual tours page. While all of these online tools were designed to illustrate life at Park Lane, there’s nothing like seeing for yourself in person. When you’re ready to take the next step in your leasing journey, contact us online or call our leasing office at (833) 305-3956 to schedule your own personal tour of the property.
Floor plans are artist renderings. Every dimension is approximate. Actual specifications and product may vary in detail or dimension.



